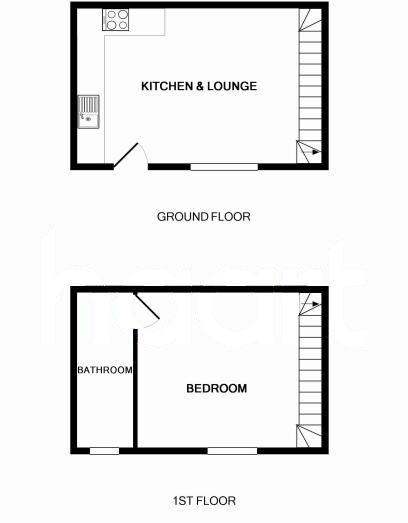 Tel: 020 8477 7797
Tel: 020 8477 7797
Romford Road, Manor Park, London, E12
Sold STC - Freehold - Offers in excess of £250,000
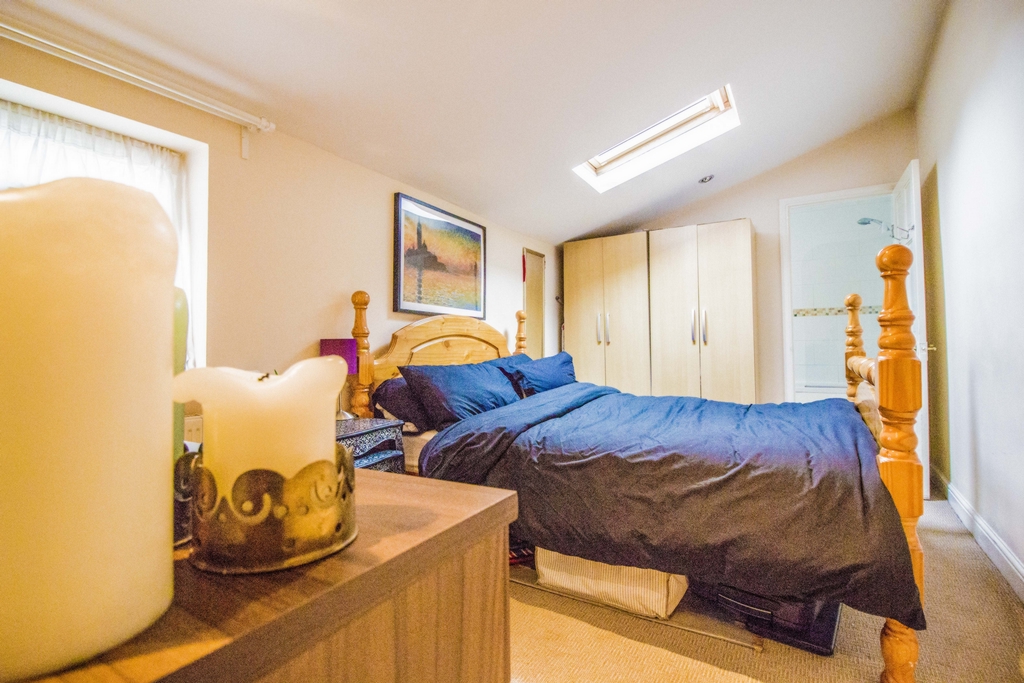
1 Bedroom, 1 Reception, 1 Bathroom, House, Freehold
Whether you are looking for somewhere to live convenient for transport links or somewhere that has good potential for investment, this property is the perfect place to start. Set just of Romford Road, the house consists of a large open plan kitchen living room, a separate bathroom alongside the spacious master bedroom on looking the sky's.
Situated directly on Romford Road means you can access fantastic transport links right on your door step with local bus routes and a short walking distance to Manor Park railway station which runs along the planned Cross rail 1 route. The current railway line runs to Liverpool Street station every ten minutes and the Great Eastern main line runs from Wood grange Park station which is also on the Barking Gospel Oak line (part of the London Over ground). The location also has close by connections to the A406, A13 and A12.
Manor Park also hosts a large number of primary and secondary schools boasting 5 stars ofsted ratings, making it an ideal location to house a growing family.
Recently, Manor Park has seen a considerably large increase of purchasers from outside of London and other London boroughs due to the relatively unaffordable terraced houses, the distance from the popular Wanstead Flats and Westfield shopping centre, and the upcoming Cross rail set to complete in 2018.
Lettings
Professional Lettings and Management Service. If you are considering renting your property in order to purchase, are looking at buy to let or would like a free review of your current portfolio then please call Sofy Saleem, Lettings Manager on 020 8477 7797
Agents Notes
All dimensions are approximate and are quoted for guidance only, their accuracy cannot be confirmed. Reference to appliances and/or services does not imply they are necessarily in working order or fit for the purpose. Buyers are advised to obtain verification from their solicitors as to the Freehold/Leasehold status of the property, the position regarding any fixtures and fittings and where the property has been extended/converted as to Planning Approval and Building regulations compliance. These particulars do not constitute or form part of an offer or contract nor may be regarded as representations. All interested parties must themselves verify their accuracy.
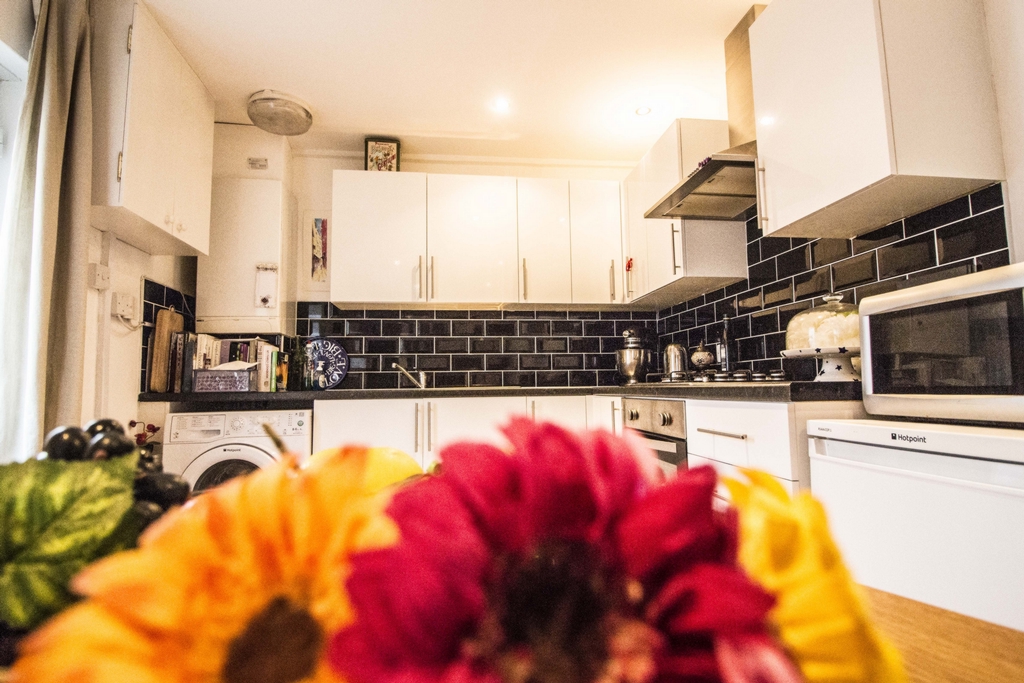
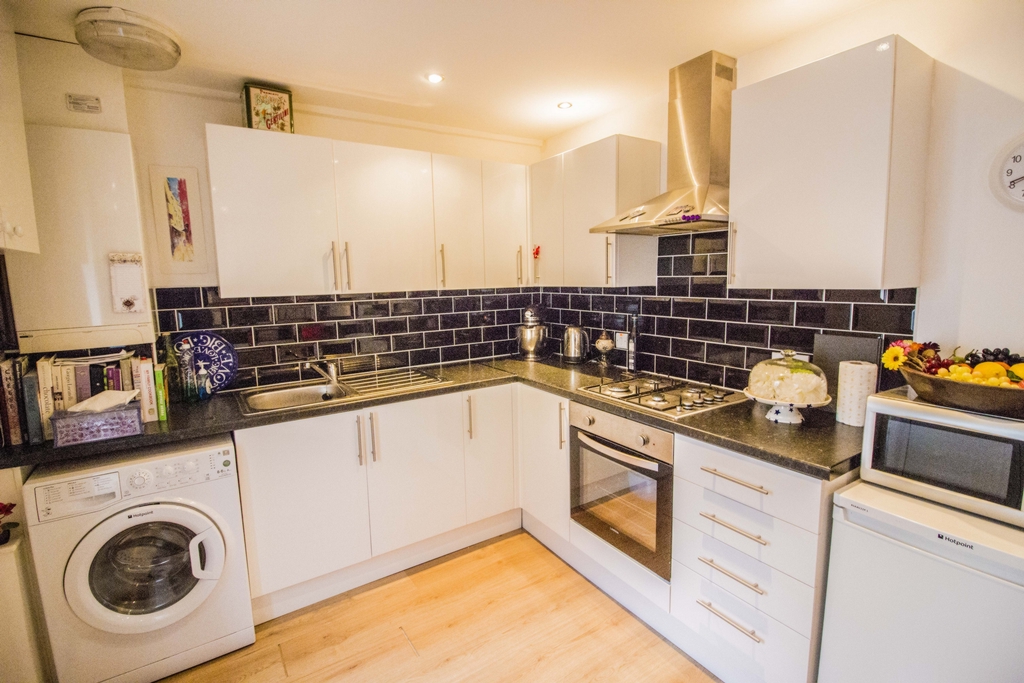
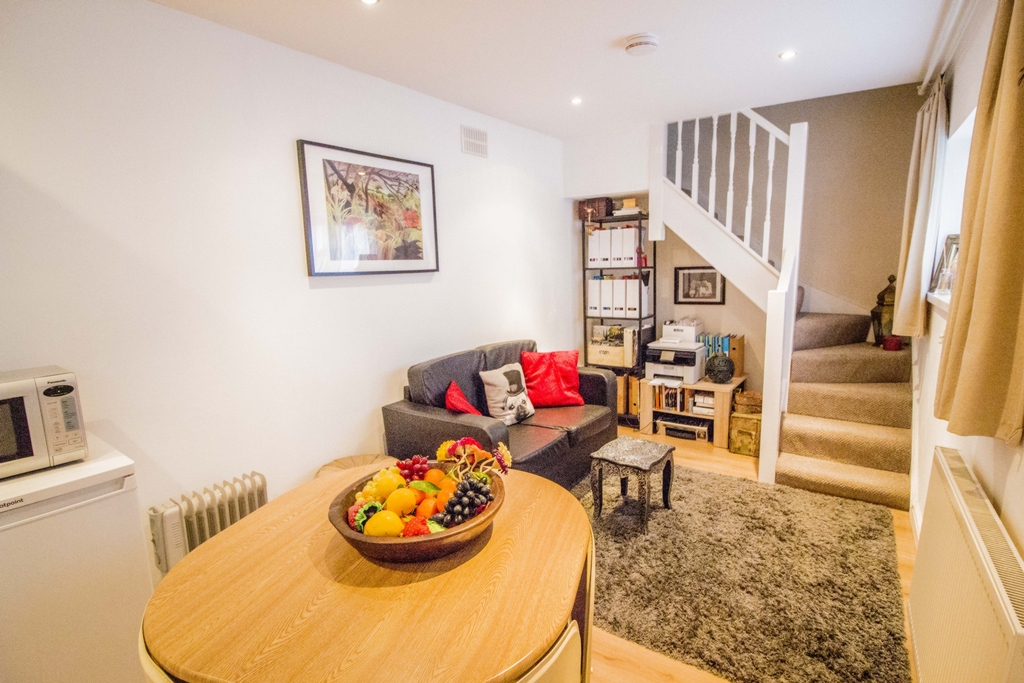
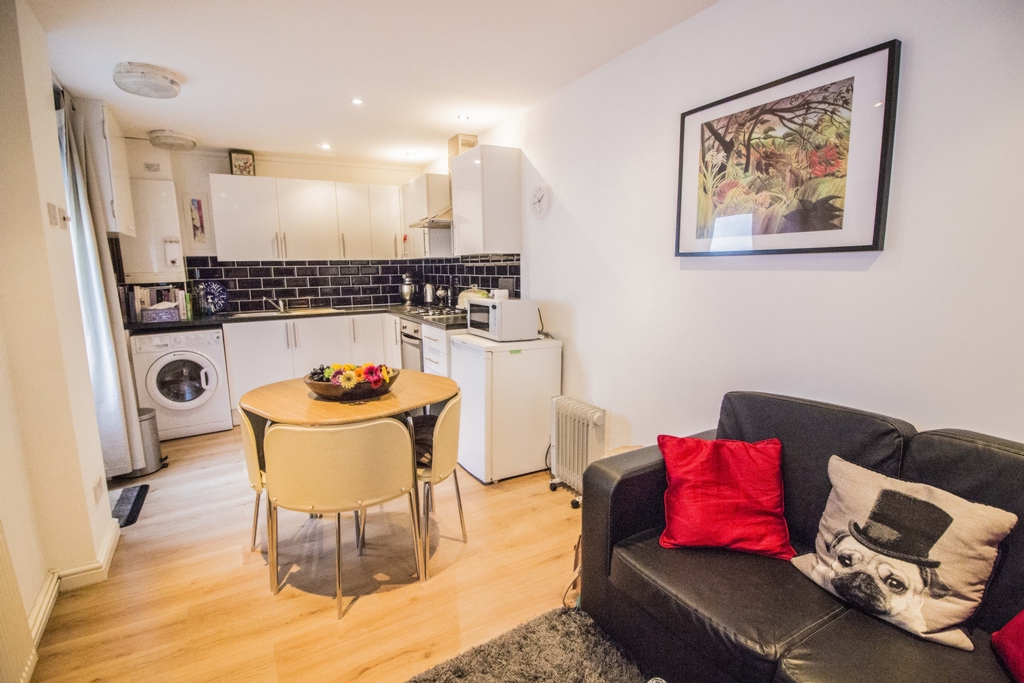
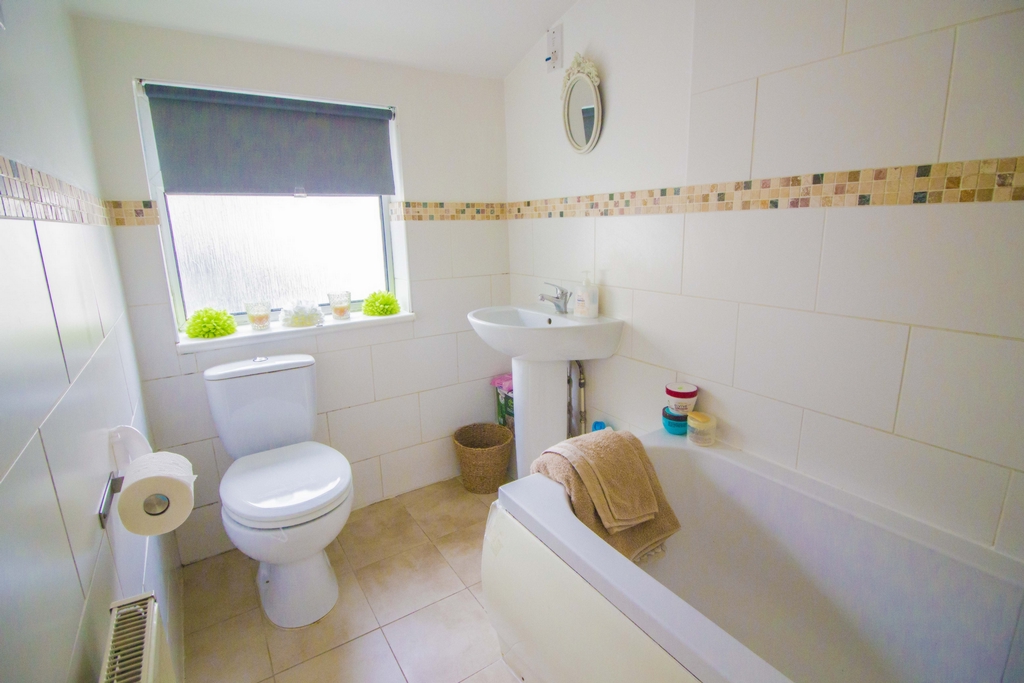
Ground Floor | ||||
| Open Plan Kitchen/Lounge | 6.71m x 2.62m (22'0" x 8'7") | |||
First Floor | ||||
| Master Bedroom | 5.17m x 2.56m (16'12" x 8'5") | |||
| Bathroom | 2.66m x 1.46m (8'9" x 4'9") |
614 Romford Rd<br>Manor Park<br>London<br>E12 5AF
